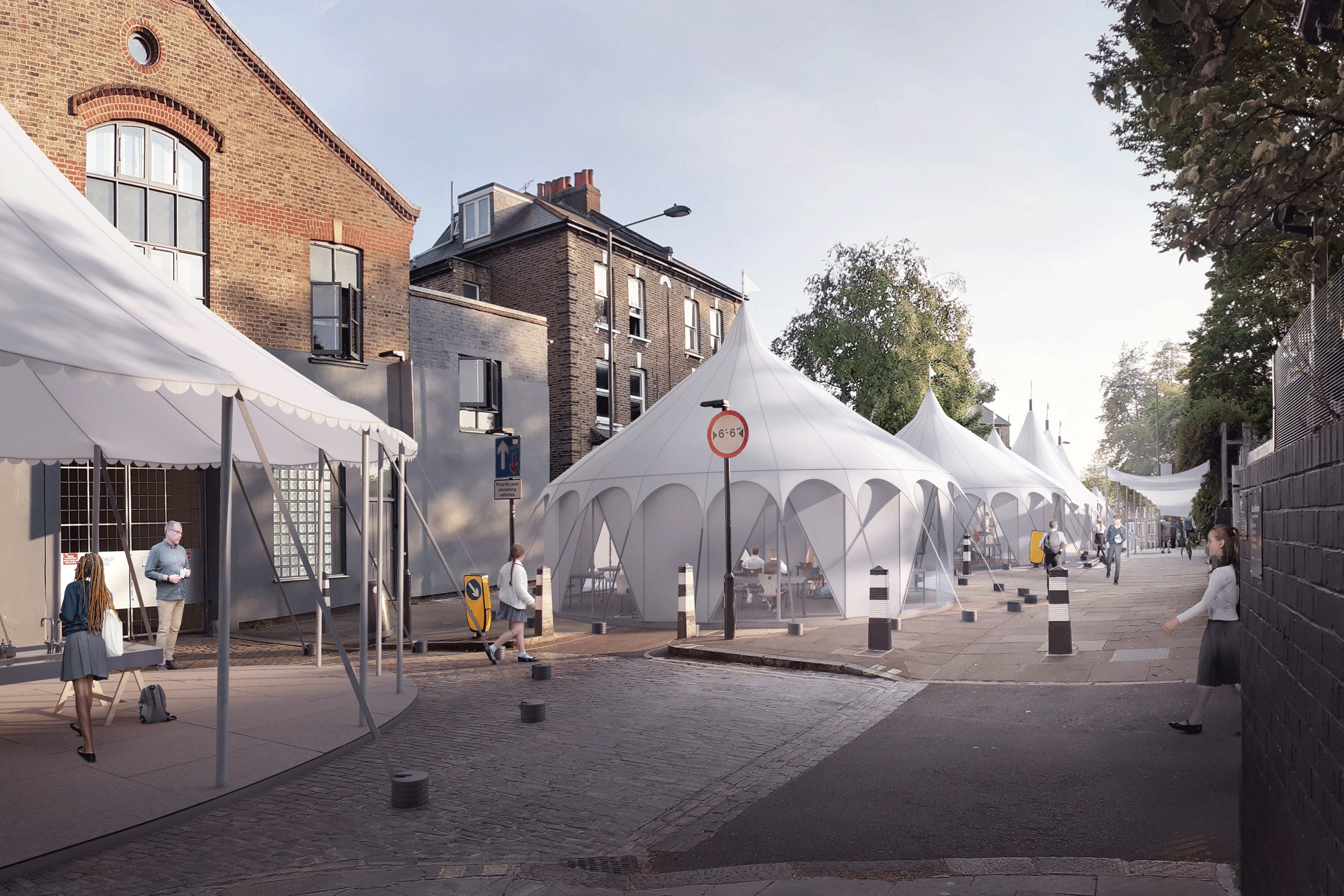Re-thinking Education Design in a Post-COVID World
Original article posted at Design Manager by Margot LaScala.
This fall, millions of students are back in school amid the ongoing COVID-19 crisis. While virtual learning continues to replace some in-person learning for many, experts agree that social interaction is an important and irreplaceable aspect of education, particularly for young students. Education design is therefore a hot topic, as these spaces must be adapted to the need for adequate personal space, ventilation, and hygiene.
Because of the rapid response demanded by the quick onset of the pandemic, schools have had to implement short-term measures to minimize the risk of exposure for both students and teachers. Some of the immediate solutions provide a framework for adapting older buildings, where large-scale renovations are not possible. New construction will have a researched framework for designing safe spaces that are conducive to the interactions students need to maximize their educational experience. In scenarios where the budget is too small to implement any structural changes or new construction, creative design can still retrofit existing structures and spaces to be suitably safe. What can designers expect to see and help to create in the schools of our “new normal”?
Retrofitting Old Spaces
Most school districts can only afford to modify their existing spaces to accommodate these new needs. Here are some of the concepts schools across the world are using or considering:
Repurposing cafeterias, gymnasiums, and libraries as larger classroom spaces
Using modular, movable furniture, and partitions.
Replacing fixtures for lights, bathroom sinks and toilets, and even doors with touchless, sensor-activated models.
Adding hand washing stations in circulation spaces, ideally foot pedal-enabled
Tents as outdoor classrooms for year-round use
Quick-fix ventilation improvements like opening windows and doors, installing window fans, using portable air purifiers with HEPA filters, and, when possible, upgrading centralized systems to meet 2020 standards.
Adding canopies in front of the main entrances/exits to allow for socially distanced circulation and entry temperature checks regardless of the weather.
Focusing on natural elements such as indoor/outdoor connection, natural light, cooler temperatures, and good air exchange.
Using naturally antimicrobial materials that are also budget-friendly and durable, like linoleum, while using fewer soft materials.
Looking to the co-working model: quiet pods for studying, one-on-one meeting spaces and small breakout areas, all interspersed across flexible spaces that promote interactive learning.

