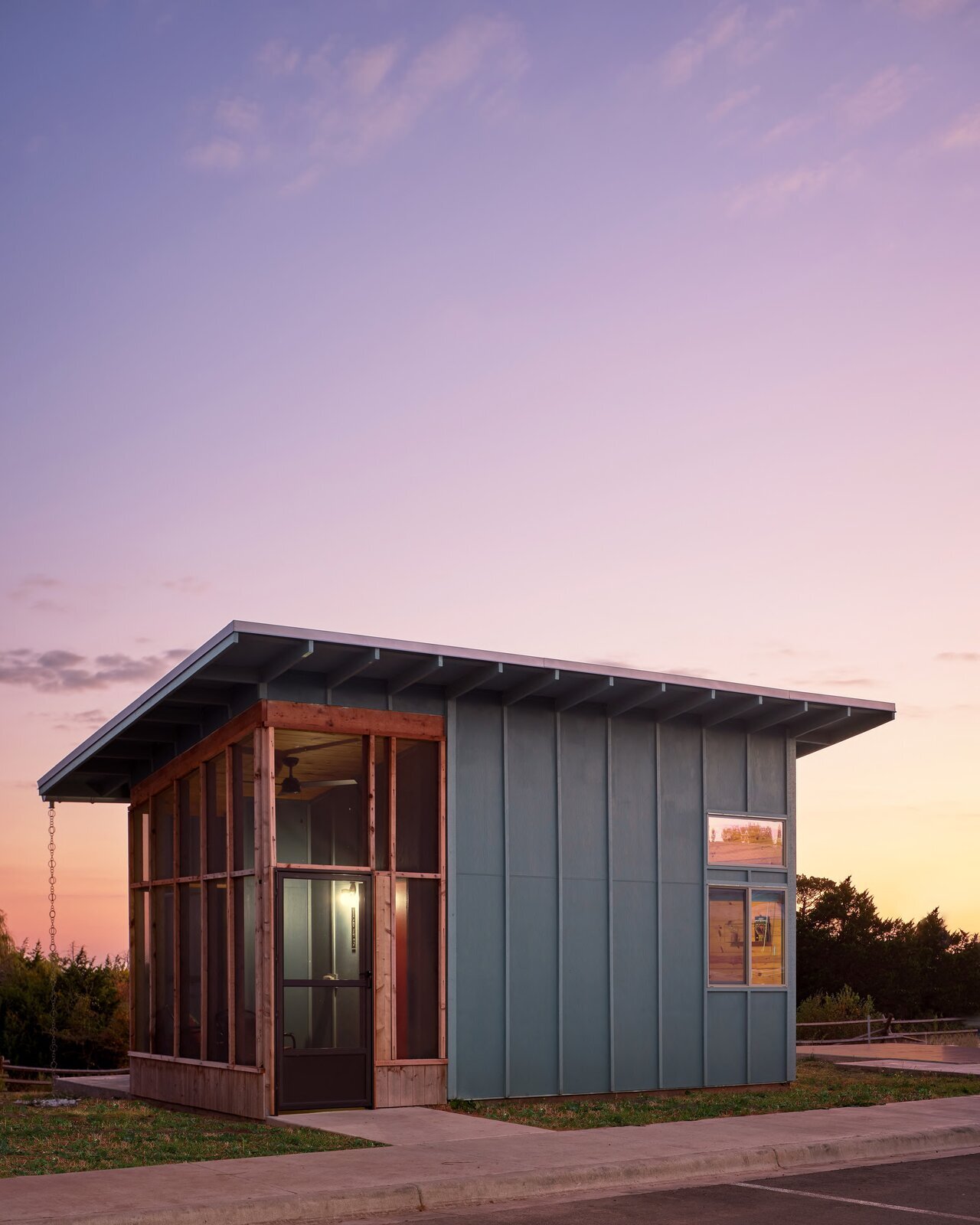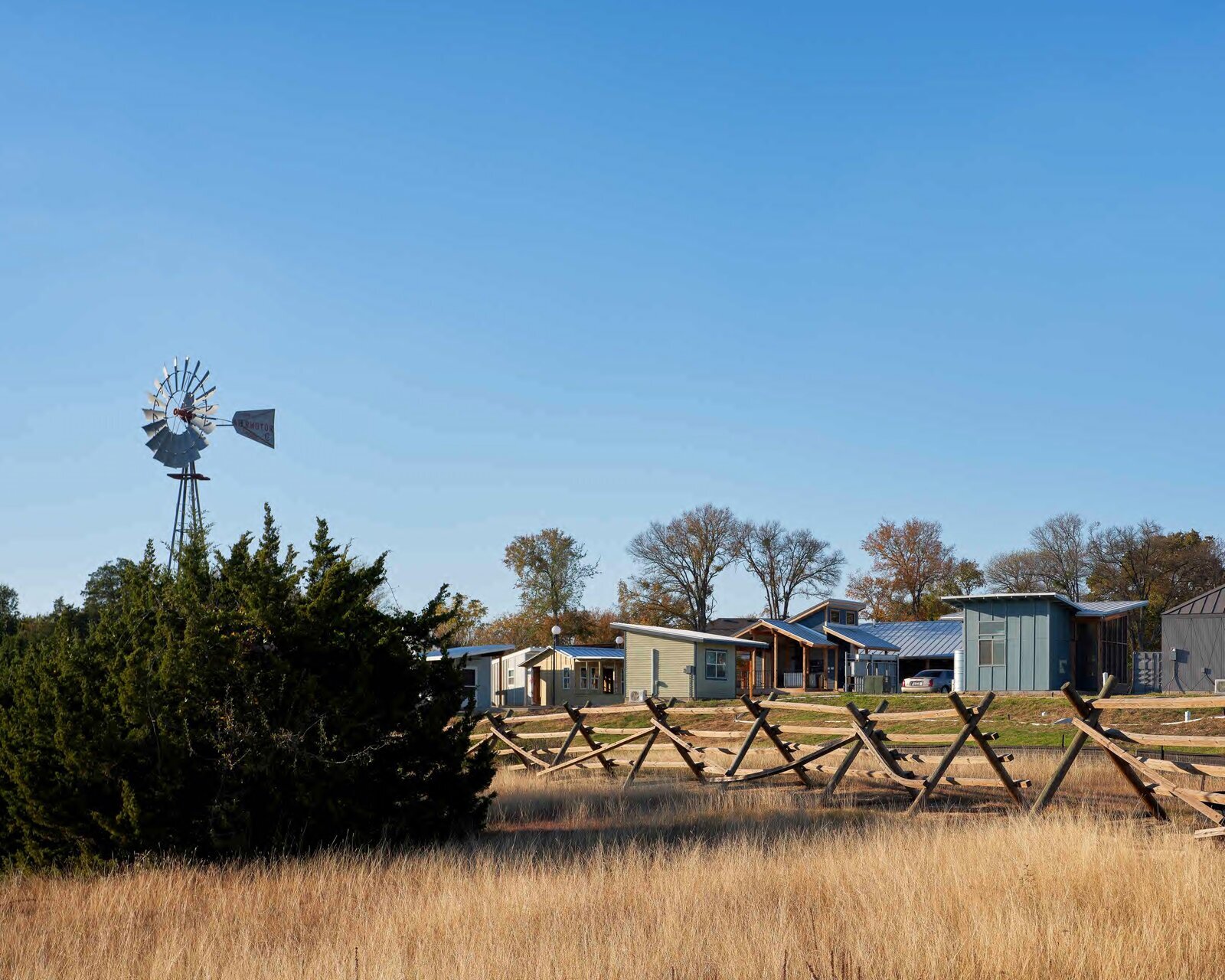Austin’s Community First! Village Unveils Affordable New Micro Homes






Original article posted at dwell by Lauren Jones.
Austin’s Community First Village is a planned community that provides affordable housing and shared resources to those transitioning out of homelessness. The village features an array of micro homes designed by some of the city’s most acclaimed architects to be sustainable, attainable, and sensitive to resident lifestyles—and it’s expanding with 310 additional dwellings, including a new home by McKinney York.
While the first homes weren’t designed with a particular client in mind, the architects got the opportunity to learn what residents needed and wanted out of their homes for phase two thanks to an intensive post-occupancy study—and many of the findings were surprising.
"We felt like we came in very open-minded, but as architects we have preconceptions—like that everyone wants a lot of windows," McKinney says. Instead, residents favored more privacy in their homes. "There are these layers of privacy, even within a tiny home, that inform everything. Being formerly homeless, privacy is something they really prize," she adds.
Mckinney York also got the opportunity to work with a seed neighbor— a phase one resident who volunteered to move to phase two. "It’s a brave experience once you settle to uproot yourself and move to this new phase and offer perspective and guidance," adds architect Navvab Taylor.
For their phase two design, McKinney York went with a screened porch for extra privacy and a butterfly-shaped roof that not only represents transformation and growth, but also captures rainwater. There’s a barn door to separate the main sleeping area, as their "seed neighbor was very clear how she wanted privacy—but didn’t want to have two small rooms," McKinney notes.
"In phase one, we designed our first house like a little boat with every space having storage all the way up to the ceiling and down low—and we made the bed built-in like a berth," Mckinney says. But as many of the Community First residents have mobility impairments, those particular features didn’t make sense for their next design.
Their phase two home, which sits at just over 200 square feet with a 60-square-foot porch, includes 12-foot ceilings, windows that maximize both natural light and privacy, and a built-in desk. The finishes include cement board-and-batten for durability and shiplap clear-sealed pine on the interior. "The wood gives it that warm, cozy feeling and it’s more durable than sheetrock or drywall that can get dented easily," Taylor says.
Phase two, which is currently under construction, will add 200 micro homes and 110 park/RV homes to the village. "Community First! has become a resource for the broader community," Mckinney says. "All of the funds come from the community, and there are no federal or city dollars used. At Community First! there are no closed doors, only openings."
