Byron Risdon Packs Thoughtful Design Details Into a Small Apartment for a Teacher Working From Home
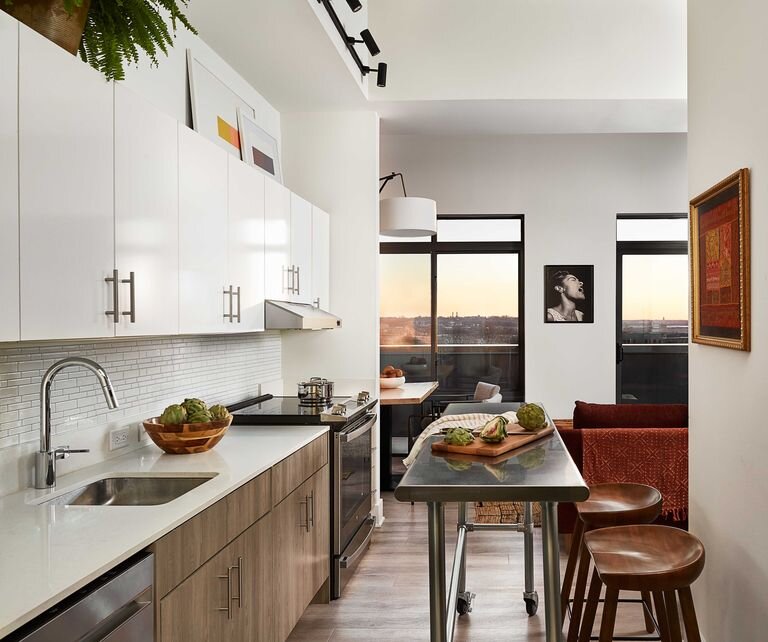
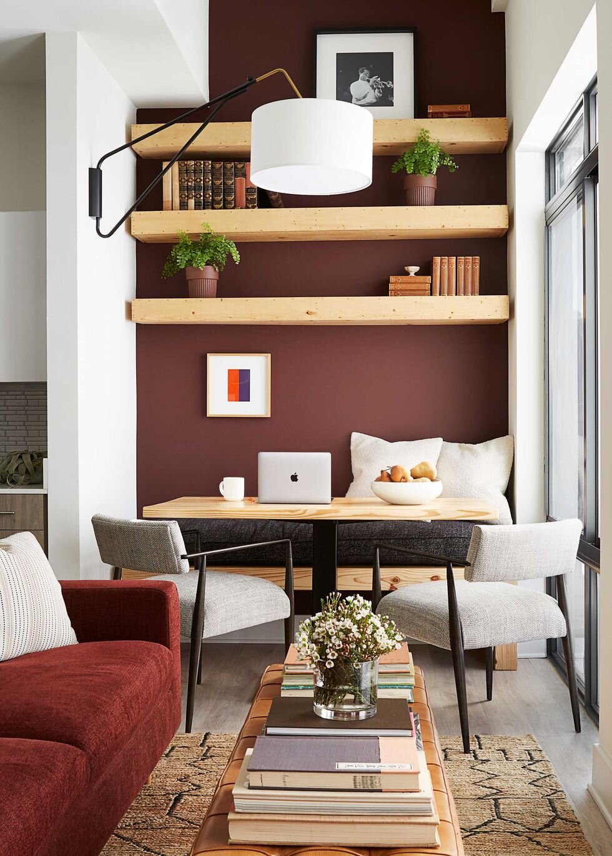
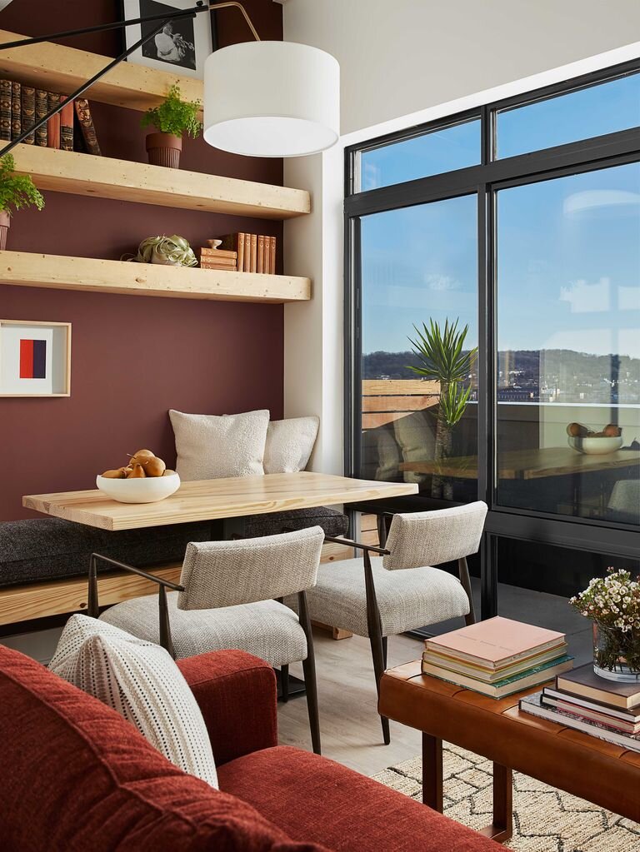
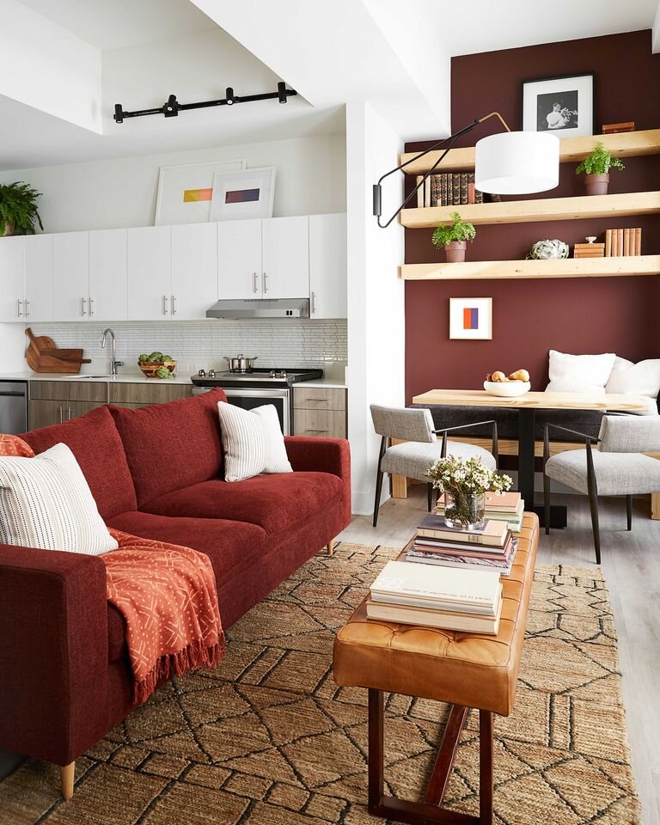
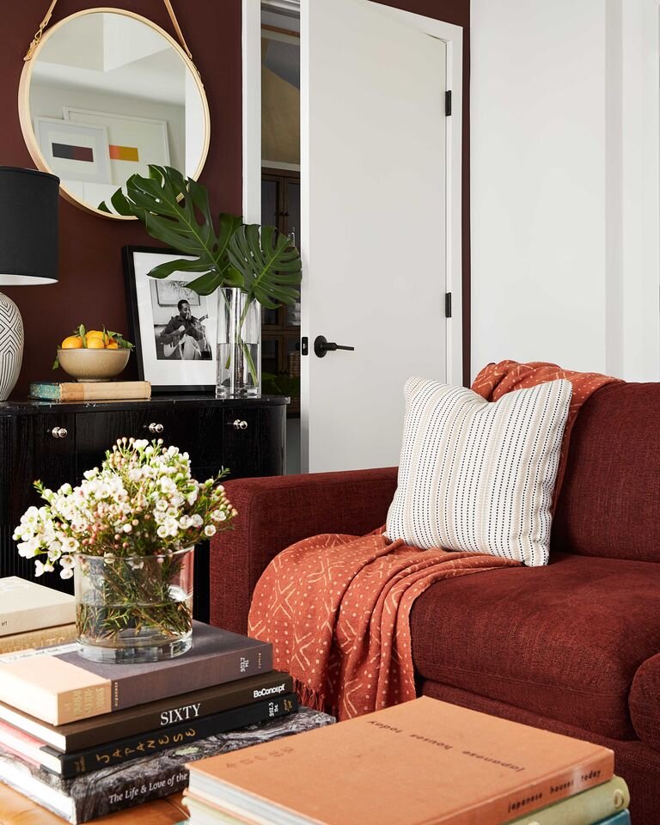
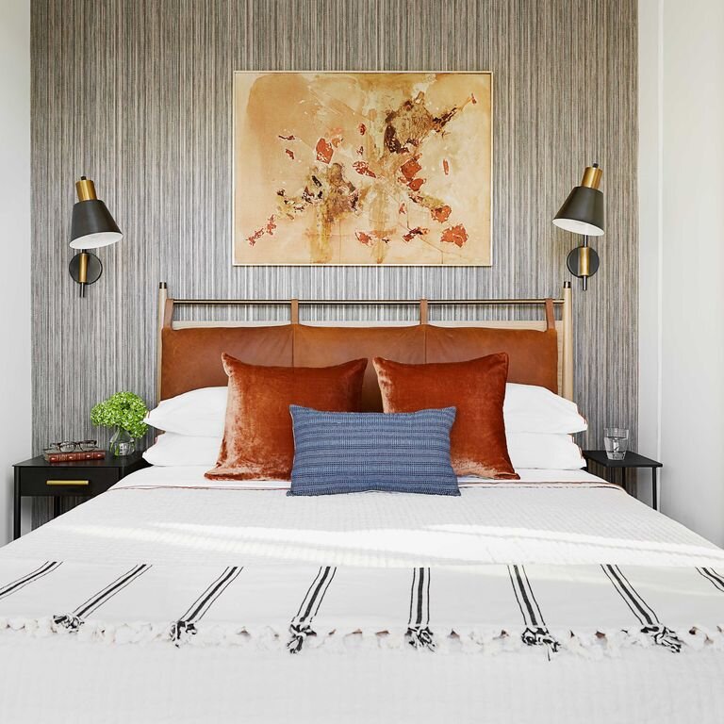
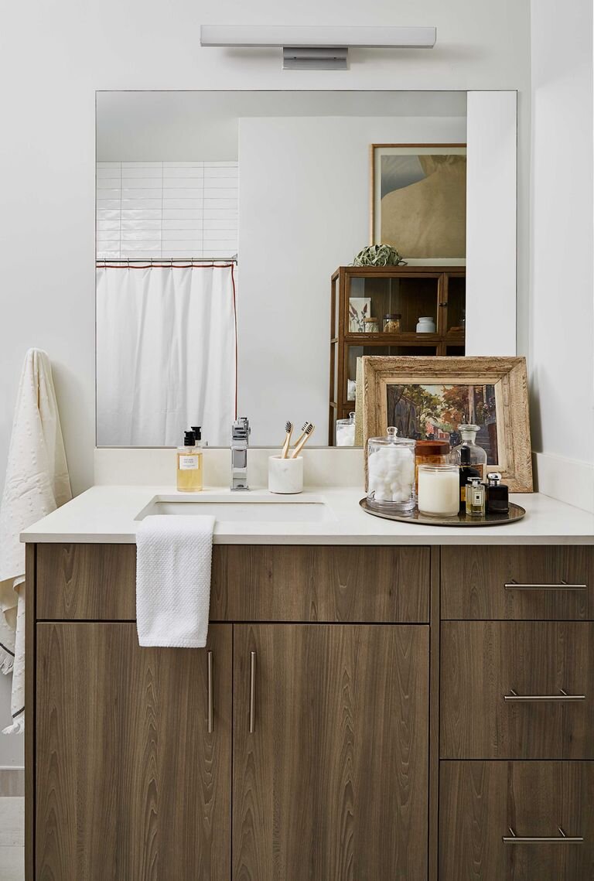
Original article posted at House Beautiful.
When one client moved to a brand new apartment complex, Washington, D.C.–based designer Byron Risdon was taken with the building's myriad offerings: "It has these really cool apartments and an attached food hall with a coffee shop, ice-cream shop, Cajun restaurant, tacos—you can get it all delivered," says Risdon.
The apartment itself, by contrast, was far less expansive. "It's got great high ceilings, but it's a really small space," the designer explains. That wouldn't be such a big deal if its resident, a teacher, was spending most of his time at work and out in the surrounding neighborhood. But the renovation was happening in the midst of COVID, with the homeowner teaching (not to mention eating, relaxing, exercising, and everything else) out of the one-bedroom apartment.
"We started during the summer and knew he was going to start school again remotely," says Risdon of the unique circumstances that were in play. Plus, "He loves to entertain. He needed a dining table."
Suffice it to say, it was a big ask: "You should see the space—it’s really small! I’m kind of looking at him going, ‘Are we able to get all these things in here?’" Risdon recalls. But, with some extremely smart-space planning, several multifunctional elements, and a lot of clever, renter-friendly hacks, they made it work. Here's how he did it.
Kitchen
“We wanted to make this space functional, while keeping in mind it was a rental,” says Risdon. That led to the selection of an island on wheels (found on Amazon from a restaurant supply store), which was narrow enough to push aside when needed.
“We got that for additional counter space, but he ended up using it as his primary teaching space because he realized he could stand at it and simulate being in a classroom while on Zoom,” says the designer. He added extra personality (and protection from cooking splashes) with a peel-and-stick backsplash, which he attached atop contact paper because “those things are strong,” laughs Risdon.
Dining Area
“We started out thinking about building in a workspace with storage drawers, but he wouldn’t have been able to take it with him if he moved,” explains Risdon of the vision for the seating area. So they pivoted, installing shelves that “he can always take and use somewhere else.” The same goes for the wood table, which is super lightweight and easy to slide in and out to accommodate guests—or move permanently when the lease is up.
The articulating light—from West Elm—strikes the perfect balance between workspace and dining room. “It gives you the vibe of a hanging chandelier, but of course it’s not,” says Risdon. Plus, a piece like this with a cord and no hard-wiring makes for—you guessed it—easy eventual moving.
Living Room
“He's kind of tall and he did say, ‘I want to be able to fully stretch out on my sofa,’”—another challenge that “didn’t make it easy in this small apartment,” laughs the designer. But they managed to find one (from Interior Define) that didn’t take up the whole space, then added a bench, so he could put his feet up—or use it for extra seating when hosting. “There’s no room for a side chair, so you have that when you have a friend over—it’s multifunctional,” says Risdon.
The CB2 cabinet by the door allows for extra storage. “We loved having the rustic shelves with the black lacquer and marble top,” Risdon explains of the purchase. Plus, the smaller scale was perfect for the narrow entry space.
Bedroom
“The ceilings in here are really tall, so I wanted to do something to warm it up and make the space his but not make it difficult when he has to leave,” Risdon explains. He installed a Tempaper grasscloth within an alcove for a riff on an accent wall. “We’re trying to do the most we can while doing the least,” explains the designer. The texture adds contrast against a leather headboard found at Anthropologie.
Bathroom
Despite the apartment's petite size,“The bathroom is huge,” says Risdon. With no closets in the home, the designer made use of the space as a storage area, adding a large cabinet. “I thought, ‘Hey, if you have all this space in the bathroom, we’re going to use it!’”
